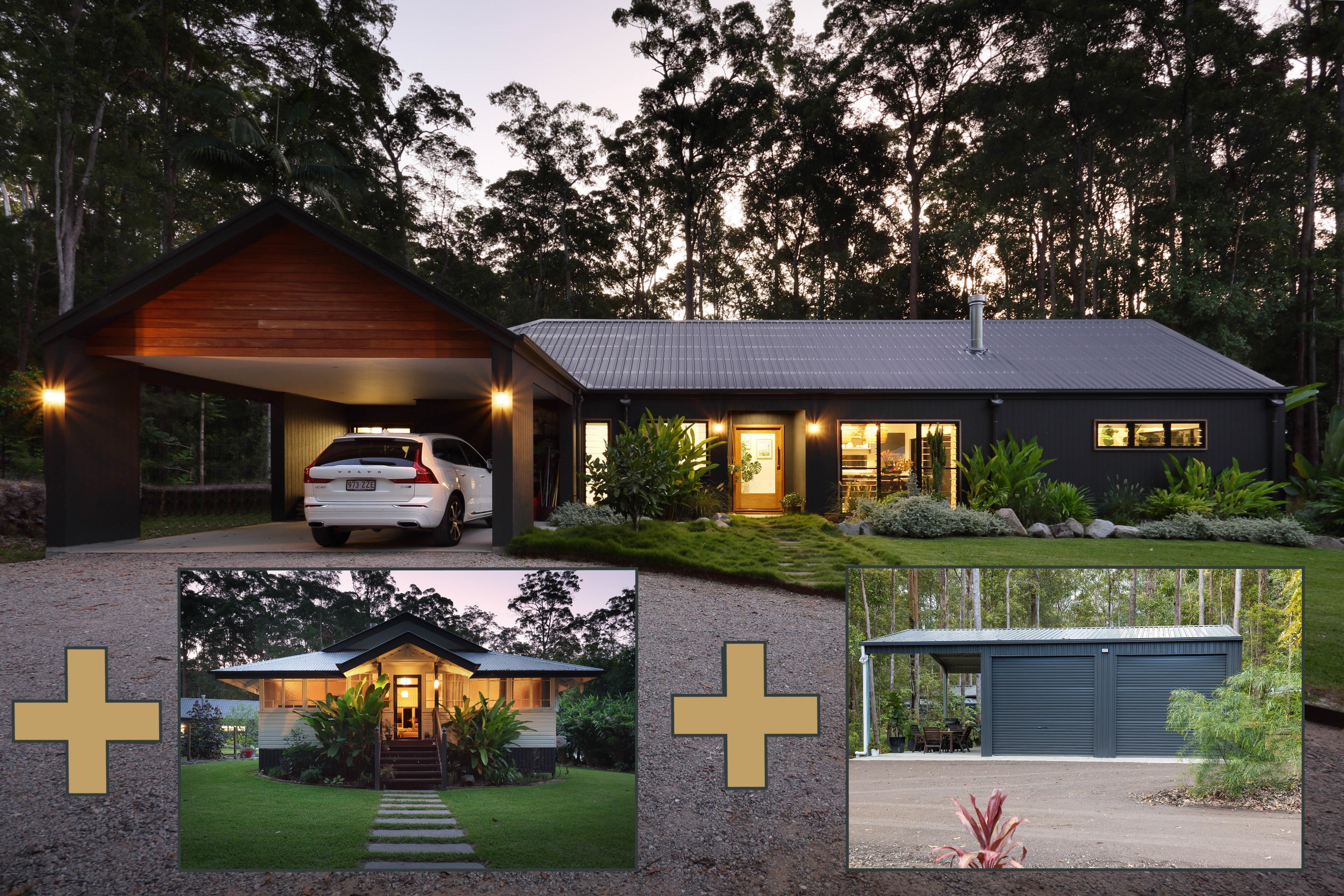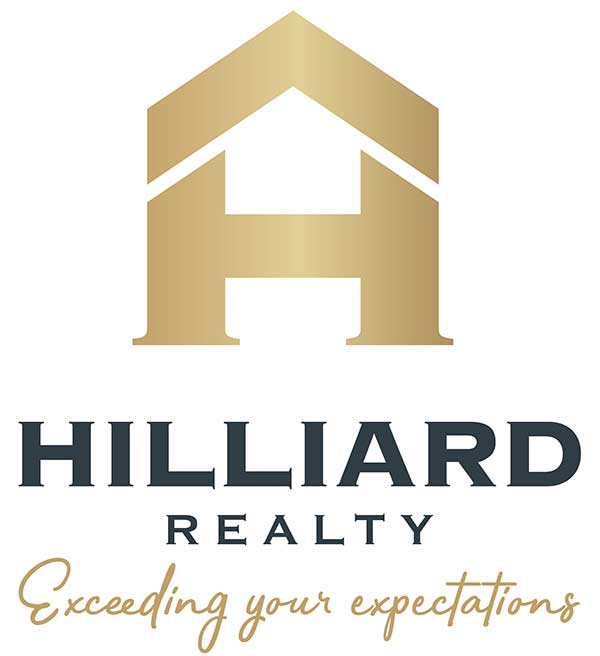Property Details
44 Laguna Grove, DOONAN QLD 4562
Sold $2,675,000Description
Private Doonan Acreage Retreat with Two Stunning Homes
House Sold - DOONAN QLD
Perfectly located a short 10 minutes’ drive from Noosa, this expansive property features two immaculately presented residences on a level 2.7 acres of lush, park like grounds.
The homes are situated at the back of the block, hidden away from the road and surrounded by natural beauty; affording perfect seclusion.
The Main Home:
This modern home is less than 2 years old and is both premium in its presentation and refreshing in its design. With a unique fusion of sleek, modernism along with high end fixtures and fittings, the owners have designed a home that not only stands out with its quality but blends in perfectly with its natural surroundings.
The soaring raked ceiling emanates spaciousness, and the abundance of windows and glass louvers allow for natural light and cooling breezes to cascade through the home. Burnished concrete floors feature amidst the appealing neutral colour palate with hints of darker tones.
Year-round comfort is assured thanks to the huge 14.5kw MyAir zoned air conditioning, ceiling fans, and stone clad wood fireplace. The roof is double insulated and the windows are tinted, giving the home a 6 star energy rating. The indoor flows seamlessly through stylish stacker doors to the outdoor entertaining area with total privacy and serene views of the landscaped gardens and lush, treed backdrop.
At the heart of the home, the contemporary kitchen features a huge island bench, 900mm gas free-standing stove, plumbed in barista coffee machine, plumbed fridge cavity, fully integrated dishwasher, and walk-in pantry with barn door entry. The kitchen is resplendent with black tapware and sinks which match flawlessly with the Blackbutt benchtops to enhance the allure of the kitchen and produce a creative energy.
There are four bedrooms, study and two living areas. The main bathroom is a three way design and just like the ensuite they are both generous in size and boast floor to ceiling subway tiles, Blackbutt Vanities, and rainfall shower heads along with separate spray showers. There is even a bath in both!
The Cottage:
Circa early 1900’s, this historic original Queenslander is alive with character and romantic old-world ambience. Recently renovated and fully approved as a secondary dwelling, this home is the full 90m2 allowable in size making it perfect for extended families or those seeking extra rental or Airbnb income.
Lustrous timber flooring, massively high ceilings and gorgeous casement windows feature prominently throughout the home which is kept warm and cosy by the centrally located wood heater, and cool in summer with spilt system air conditioning.
The two bedrooms are spacious and bathed in light and sit on either side of the roomy living area. The kitchen and bathroom have been stylishly renovated and complement the home perfectly.
Other features of this amazing property include:
– New double garage with single carport and powered roller doors
– Large fire pit
– Expertly landscaped gardens and lush, rolling lawns
– Fully fenced boundary with electric gated entry
– Abundance of mature fruit trees
– Raised herb and vegetable garden beds
– Biocycle Septic system
– 5 x 22,500 litre water tanks, totalling 112,500 litres
– Proposed plans provided for both a generous 143m2 outdoor entertaining/pool area & corner covered 40m2 deck for the cottage
A wonderful quality of life awaits in Noosa’s Hinterland, so don’t hesitate to make your move.
Property Features
- House
- 6 bed
- 3 bath
- 7 Parking Spaces
- Land is 1.09 hectare
- 3 Toilet
- 2 Ensuite
- 2 Garage
- 5 Carport
- Dishwasher
- Built In Robes
- Broadband
- Outdoor Entertaining
- Open Fire Place
- Fully Fenced
- 0




















